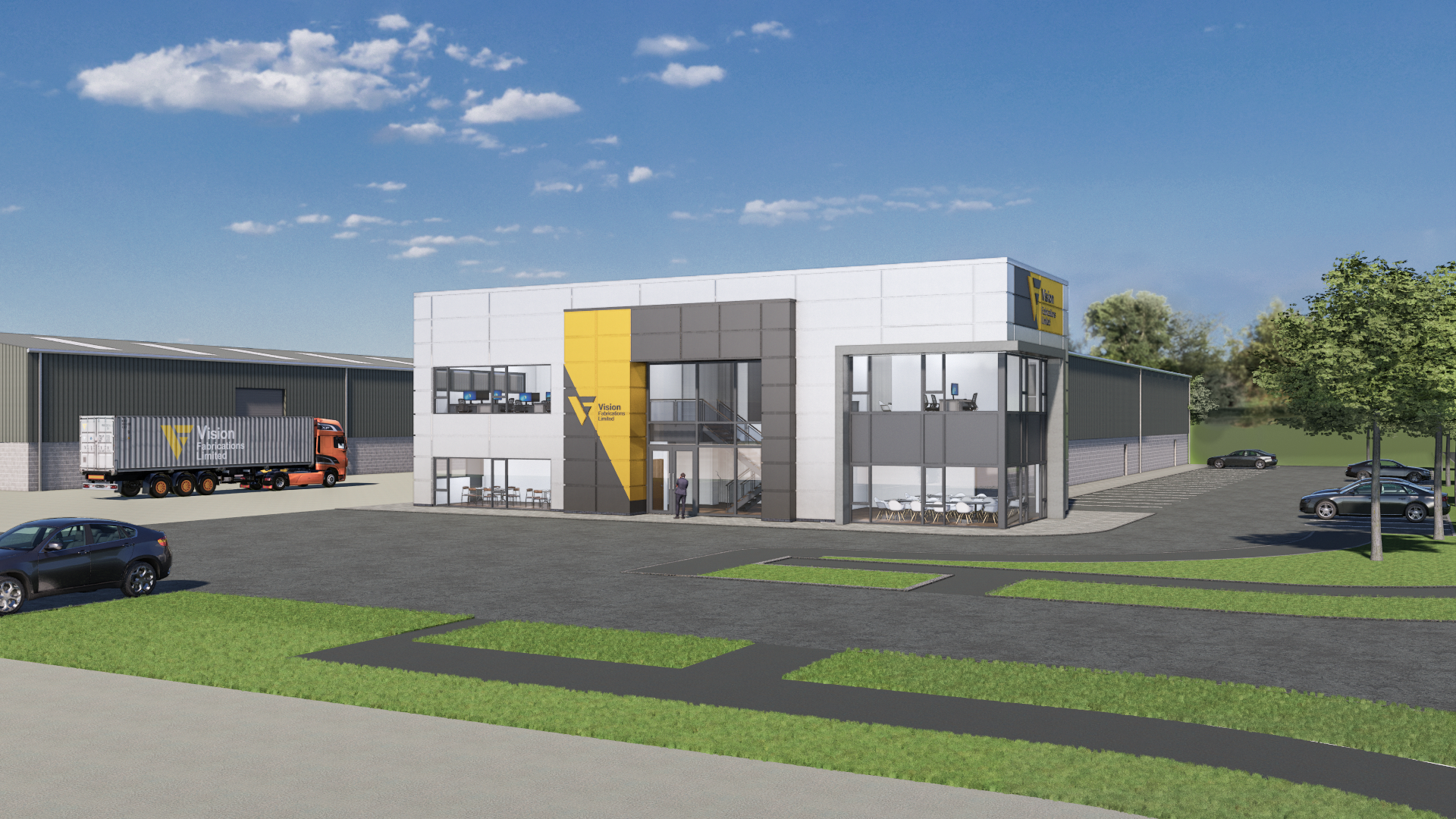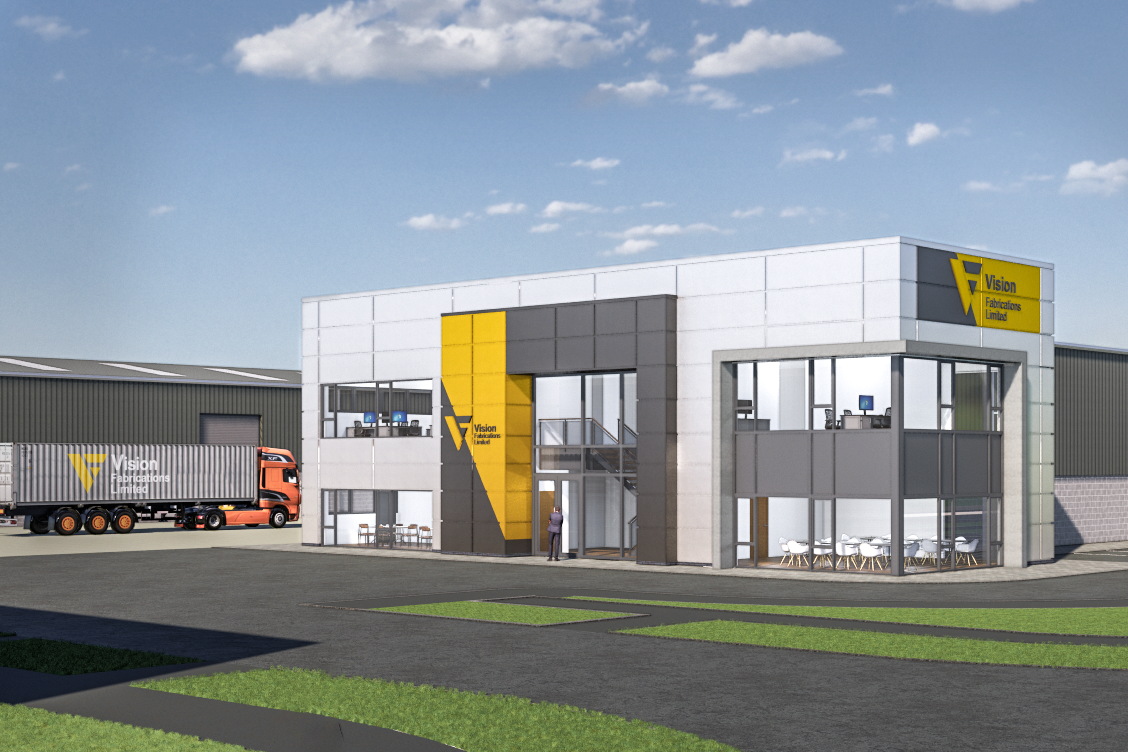
Vision Fabrications, Lisburn
Location: Lisburn
Size: 35,500 sqft
Criteria: This new factory and offices represent Paul McAlister Architects’ 3rd development within the Knockmore Industrial estate, Lisburn over a period of 20 years.
The offices to the front are designed to be a showcase for the factory which specialised in bespoke steelwork fabrication.




