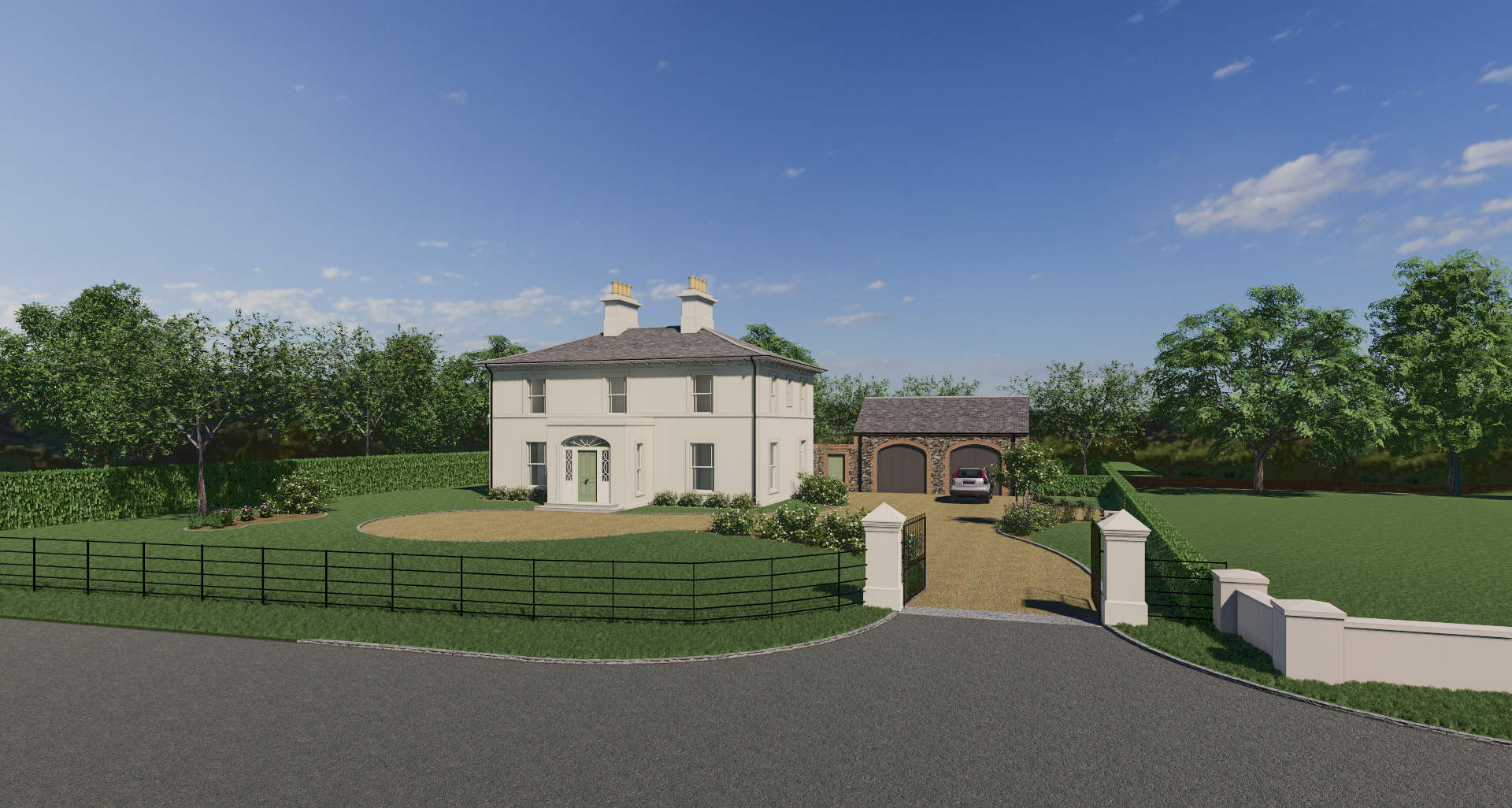
Ahorey Manse, Co. Armagh
Location: Co. Armagh
Size: 2750 sqft
Criteria: This Neo-Georgian style home is located on an attractive infill site and will be the new church manse. The design was chosen to reflect the traditional Irish Glebe House. Over 800 Glebe houses were built throughout Ireland during the course of the 18th and 19th centuries. The Neo-Georgian style was chosen with classical detailing. The low pitched hipped roof is also a traditional feature of the Irish Glebe House.
The family living – kitchen space is situated overlooking the rear garden with a glazed conservatory linking the garden to the house. At the front of the house, formal reception rooms are located in keeping with the traditional plan layout. The rear of the house will provide a private sunny space for the residents.
One of the most frequently asked questions about this house is the finish and colour of the outside. The exterior walls are smooth render with a painted finish. The colour is from the Farrow & Ball range and is No 4 - Old White.


